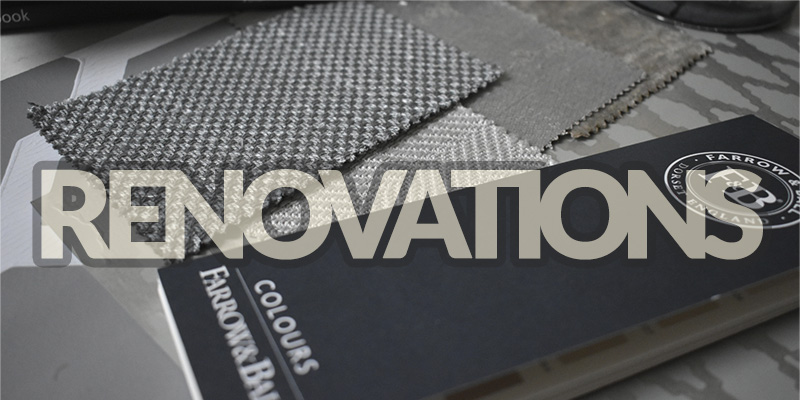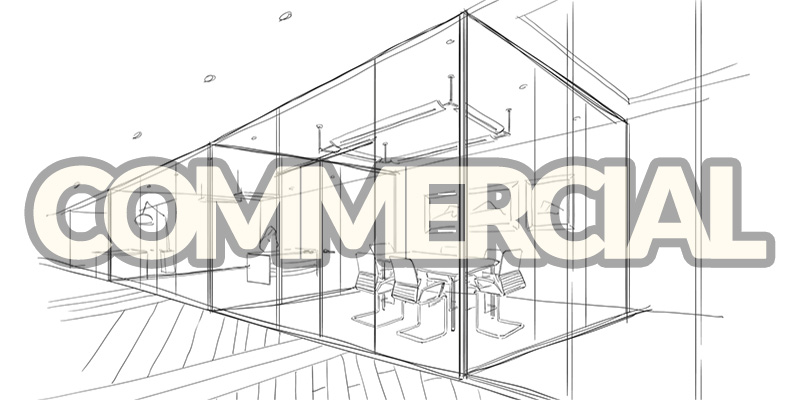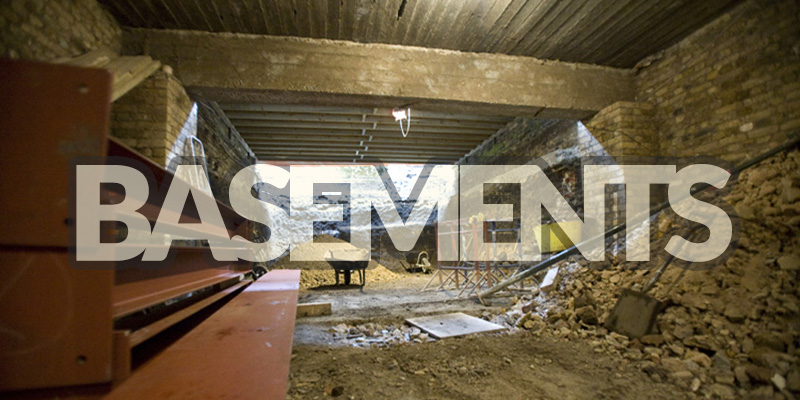Carshalton home extension and renovation
Working alongside the property owners and architects, urban ldn fully renovated this dated property in Carshalton, Surrey. The owners were quite specific with their design ideas, needing to expand their property to accommodate their growing family. To maximise space, they requested a full "L" shaped rear extension, as well as a side extension.
With two adults and three children competing for living space a larger kitchen, breakfast area and a open plan lounge area would be ideal. To provide the additional space they employed urban ldn to extend the ground floor, converting the garage and incorporating it into the living space on the ground floor.
Local architects combined the very best of traditional materials with the clients' contemporary design and desire for light, space and open areas. The result was an enviable open-plan kitchen and dining area incorporating a space to relax and entertain. A sliding folding door system that allows the space maximum flexibility opened up, or closed down as required.
A first floor extension provided an additional bedroom for one of their sons which included a super-cool wall covering, created by a local artist. A luxurious wet room, tiled from floor to ceiling with slate effect tiles and with bespoke lighting installed to complement the design.
Interior design for the extension included discreet luxurious touches throughout, silk thread wall coverings and a bespoke crystal chandelier in the kitchen area, to the extensive use of Carrera marble in the kitchen. This Carshalton extension was designed to withstand the test of time, providing classic contemporary design. No detail was overlooked to ensure this family home will function as beautifully as it looks.







