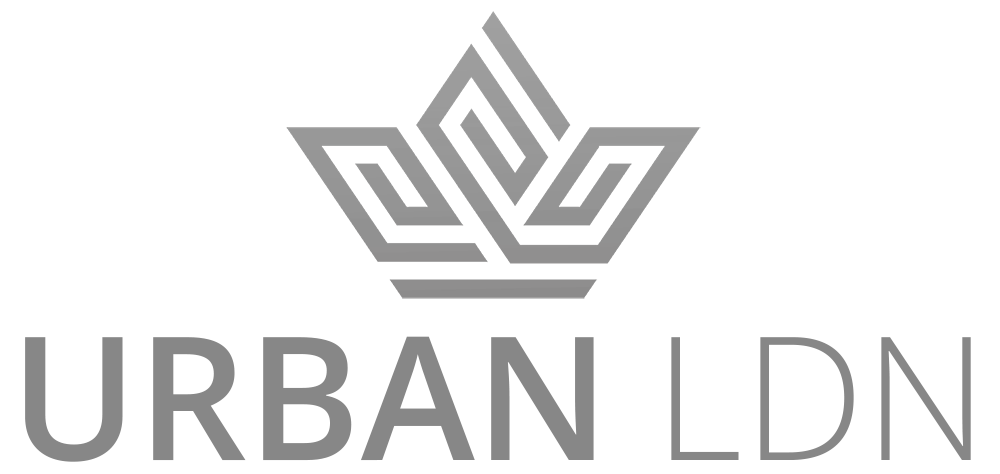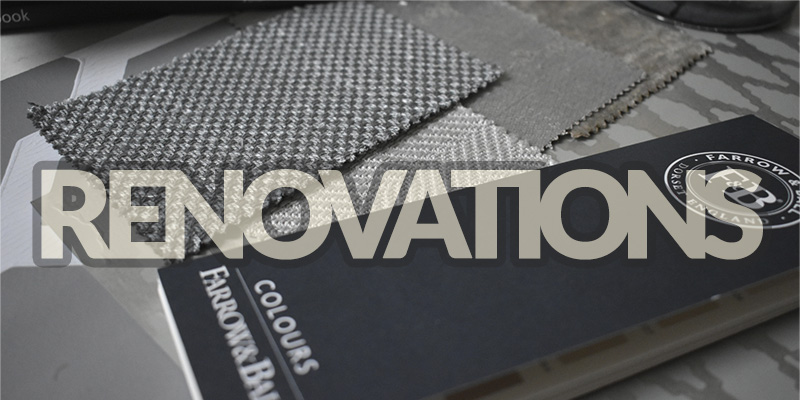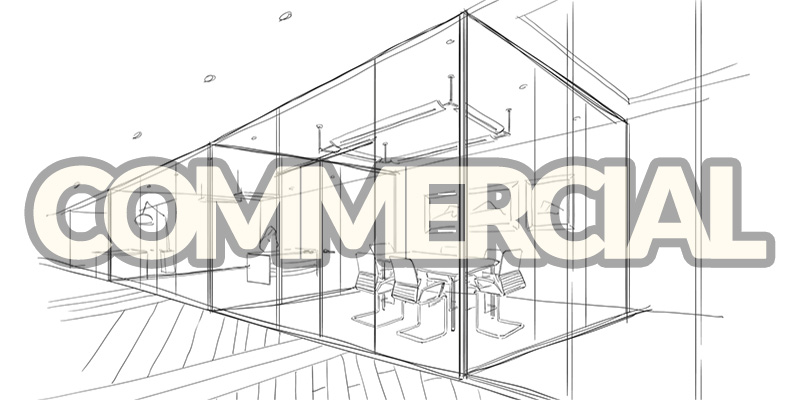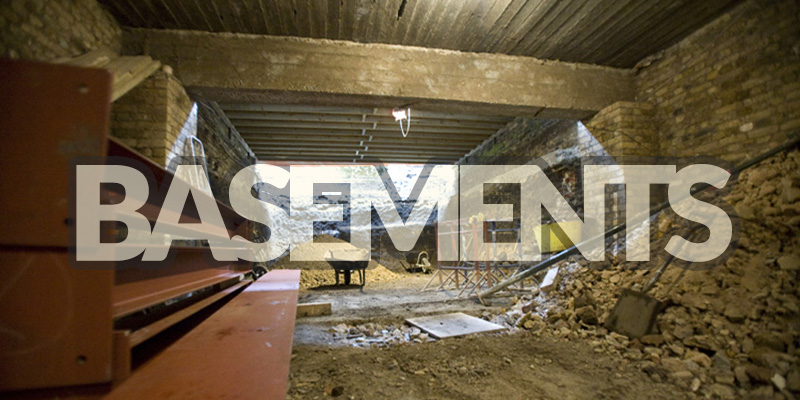Clapham Kitchen Extension
The brief for this kitchen extension in Clapham project was to create a modern, bright, and fully functional family kitchen space. Extensive structural considerations were required and the team at urban ldn provided a comprehensive building and design service including; planning permission, structural drawings and building regulations.
Every detail was sympathetically considered in designing a space that could be used inclusively by all the family; from multilevel, accessible kitchen counter tops to hidden desk spaces built within units.
Works began outside, digging foundations and providing the structural preparation that allowed for existing walls to be removed, ready for new preliminaries to be built.
On schedule and within a few weeks the main extension structure was in place and the urban ldn team moved indoors. Powder coat Aluminium bi-fold doors were fitted, matching a large-scale window and roof Velux, providing swathes of additional light to the room. Warmth was provided by under floor heating. Fired earth floor tiles were laid throughout the ground floor.
Urban ldn carpenters fitted the custom designed kitchen and work surfaces.
The owners specifically requested a downstairs toilet and a children's play room. The urban ldn team had fun creating this space, enlisting the owner’s children as ‘mini’ designers, and ensuring the space would suit their needs and expectations. The children wanted somewhere to store their toys and also to watch cartoons with their friends. The children opted for a neutral pallet which enabled urban ldn to create a light space, sectioned with handmade shelving and a storage unit. This spilt their television space from the play space.
After the extension was finished and the rooms furnished, the homeowners told us ‘the family dynamics have improved heaps, we’re no longer on top of each other in the evenings and everyone has their own space to enjoy’.







