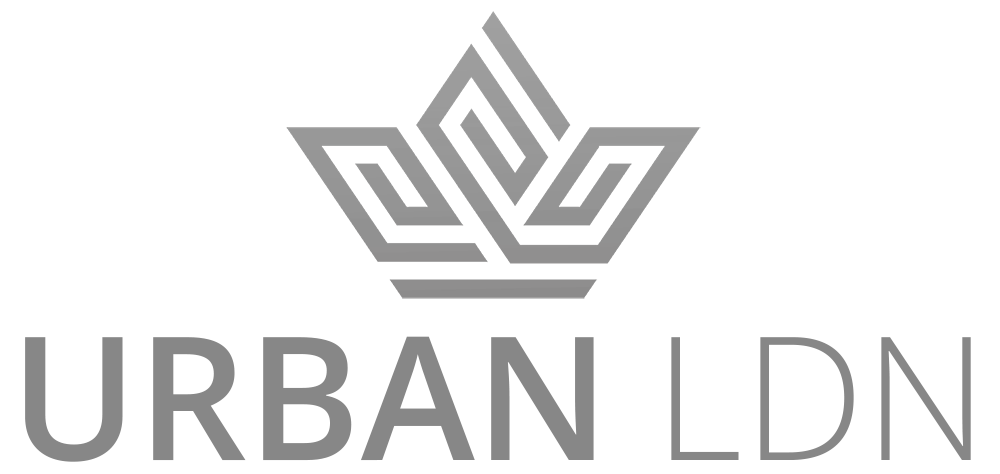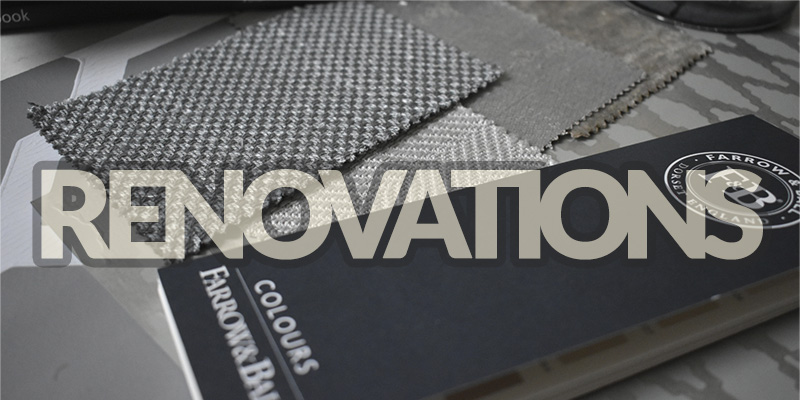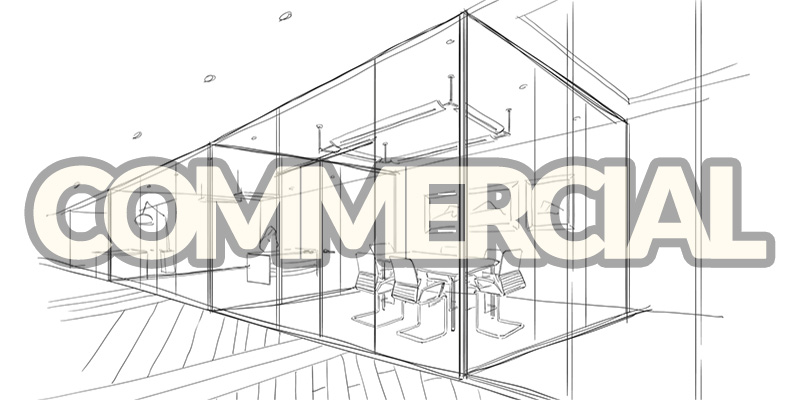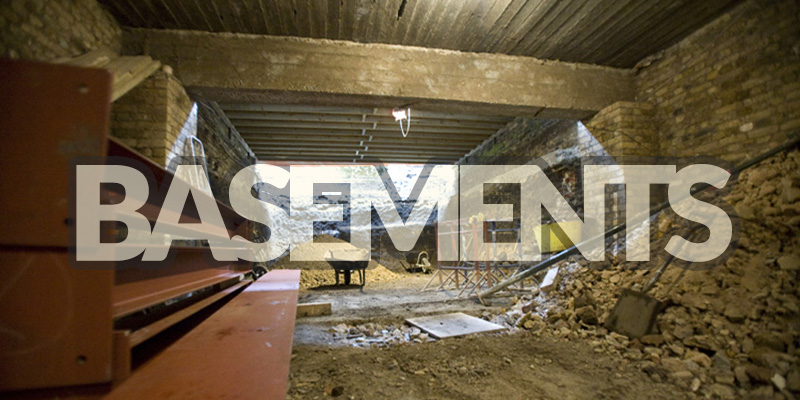Esher Loft Conversion

From Design to Completion
Starting with some sketch layouts and design ideas from the client, the team at urban ldn and the architects worked collectively on bringing together all concepts of the specification, meeting both client expectations and building regulations.
With ample floor space (but limited head height), a full rear dormer was the most creative solution for the clients' desired master-suite. The room was complimented with walnut veneer fire doors, a glass Juliette balcony and skylight windows. The space is flooded with light, but remains cosy retaining a comfortable atmosphere.
During the project, clients and architects requested slight amendments to the plans for the proposed loft staircase. They felt it didn’t reflect the beauty of the rest of the hallway area, so urban ldn removed the small front bedroom to house the staircase and we provided the client with a large landing space, which they utilised as an office area.
We gave the exterior of the property a full facelift using K-Rend, which is designed to give a durable weatherproof coating and a natural finish. This coupled with the modern grey roof tiles and new grey windows gave a clean cut contemporary finish to what was once a dated 1930’s semi.
Clients also instructed us to assist with the interior finishes and design on this conversion, making this a complete urban ldn design and build project.







