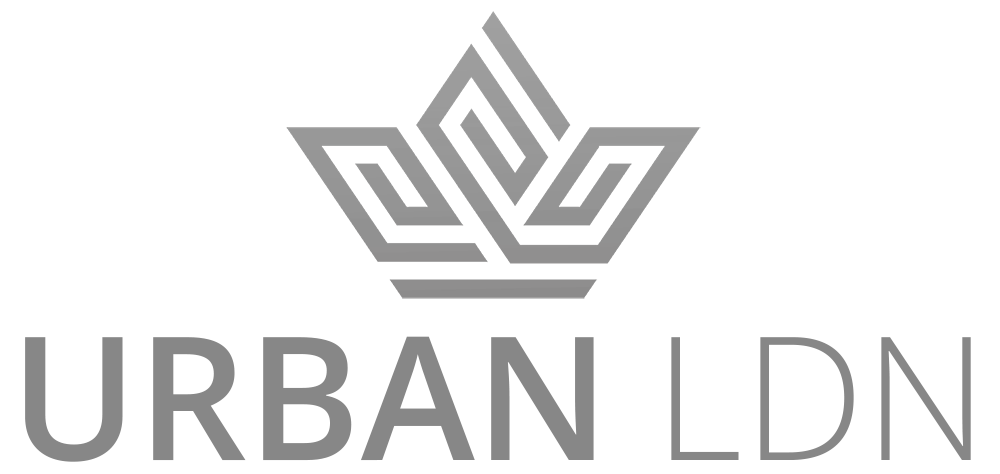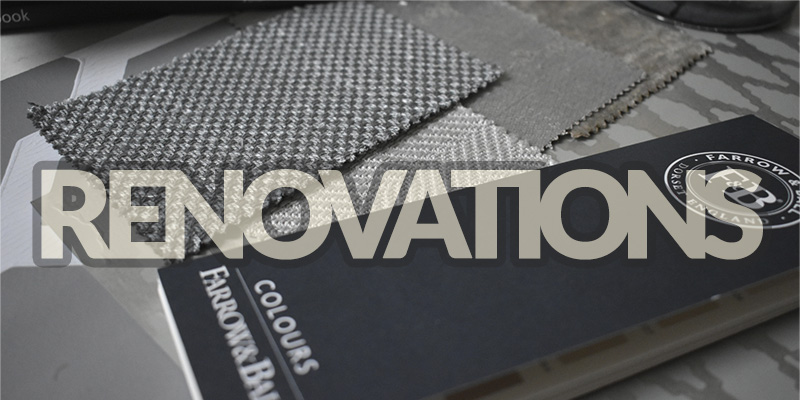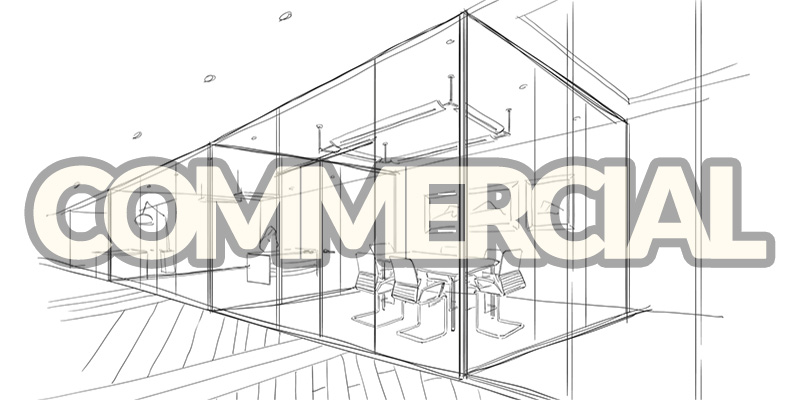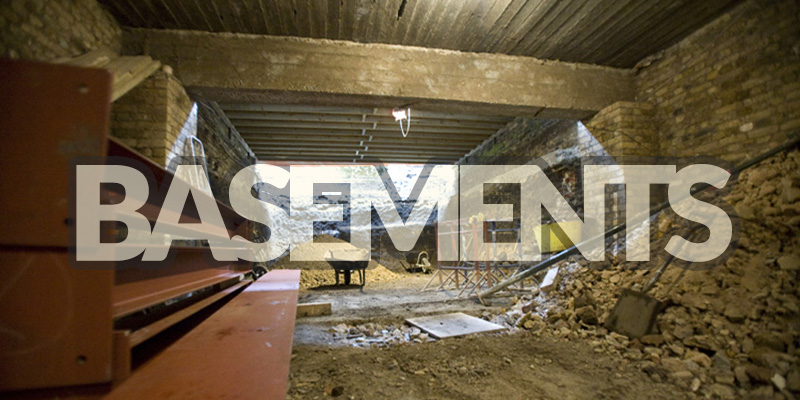The design of this basement conversion in Wallington required careful consideration and the maximum utilisation of a particularly challenging site. There were extensive variations on ground levels, from the front of the property to the rear. This unusually large property demanded a bespoke and highly unique design solution - which although challenging, was completely achievable.
Split over two floor levels, a large basement and rear extension was built, vastly expanding the property.
The first floor comprised a newly installed custom-made kitchen, underfloor heating, a skylight and a utility room. This space completed the project and created a contemporary space where our clients now spend most of their time.
The clients' plans for the basement were always quite specific and the main build was expedited as they needed a separate living space for their family, who regularly visit from abroad. This newly created area needed to be highly practical and fit for purpose, therefore a separate kitchen, bedroom, bathroom and living room was installed. There was access directly to the garden via seamless bi-fold doors.
In the design finishing no detail was overlooked, thus ensuring this stunning family unit would function beautifully. Urban ldn created unique fitted furniture which incorporated imaginative storage solutions throughout. (Using walnut veneer and installed contempary light fittings, designed to individually complement each room.)
The clients were delighted with their new extension, it is so individual and unlike any other extension in the area. It both compliments the existing building, and juxtaposes contemporary architecture with the older brickwork building.







